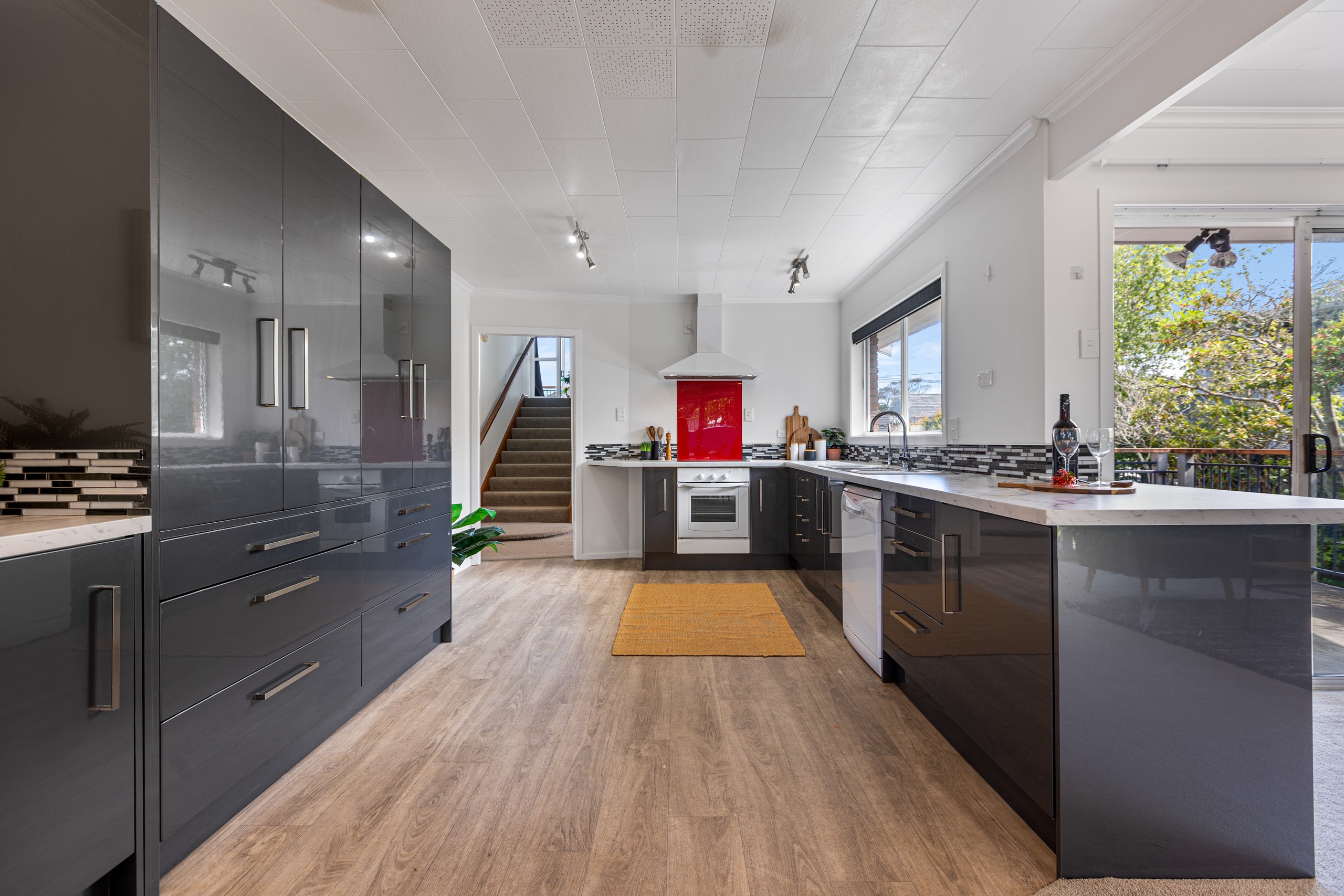Sold By
- Loading...
- Loading...
- Photos
- Description
House in Westown
Family Living Meets Style
- 3 Beds
- 2 Baths
- 2 Cars
Located just a short stroll to Taranaki Base Hospital, The Westown Shopping Centre and Yarrow Stadium, this mid-century residence beautifully balances position, proportions, and potential.
This low maintenance home is split over three levels, with a floor plan of 240sqm.
The kitchen is open plan with the living, plus there are three bedrooms including the master with en suite and walk in robe.
The kitchen features an induction cooktop with underbench electric oven, range hood, dishwasher, water filter, dual stainless steel sink, waste disposal, soft close drawers and ample storage.
The living provides excellent indoor and outdoor flow with ranch sliders open out onto the outdoor areas. One is covered for year round use.
The master bedroom has been designed with shift workers in mind. Located on the southern side of the home, for maximum peace and privacy, it has a UV roller blind and black out curtains. The enormous walk in robe has a reverse cycle heat pump and en suite bathroom.
Also on the lower level is another double bedroom with a single robe.
Upstairs is another double bedroom, central bathroom and large room which can be utilised as additional accommodation or extra living space.
The central bathroom features tiled floors, deep bathtub, corner shower, vanity and cavity slider for maximising space.
Downstairs is a large double basement garage with separate laundry.
Situated on a flat 574sqm freehold section the fully fenced backyard makes it safe and secure for children and pets.
Located close to a number of schools, including Westown Primary School and Francis Douglas Memorial School it is also on the bus route for students who require public transport.
DOWNLOAD FILES: www.rwnewplymouth.co.nz/NWP30788 scroll down to bottom to see list of available documents.
*NOTE: Any technical info provided sourced from RPNZ, Property Guru and Council etc, are broad guides for general information only. We recommend you seek your own independent advice on everything material to your purchasing decision.
- Living Rooms
- Gas Hot Water
- Heat Pump
- Modern Kitchen
- Combined Dining/Kitchen
- Open Plan Dining
- Separate WCs
- Separate Bathrooms
- Ensuite
- Combined Lounge/Dining
- Electric Stove
- Good Interior Condition
- Internal Access Garage
- Double Garage
- Off Street Parking
- Fully Fenced
- Iron Roof
- Long Run Roof
- Good Exterior Condition
- Northerly Aspect
- City Views
- City Sewage
- Town Water
- Street Frontage
- Level With Road
- Shops Nearby
- Public Transport Nearby
- In Street Gas
See all features
- Extractor Fan
- Heated Towel Rail
- Garage Door Opener
- Rangehood
- Fixed Floor Coverings
- Curtains
- Light Fittings
- Waste Disposal Unit
- Drapes
- Cooktop Oven
- TV Aerial
- Dishwasher
- Garden Shed
- Blinds
See all chattels
NWP30788
240m²
574m² / 0.14 acres
2 garage spaces
3
2
