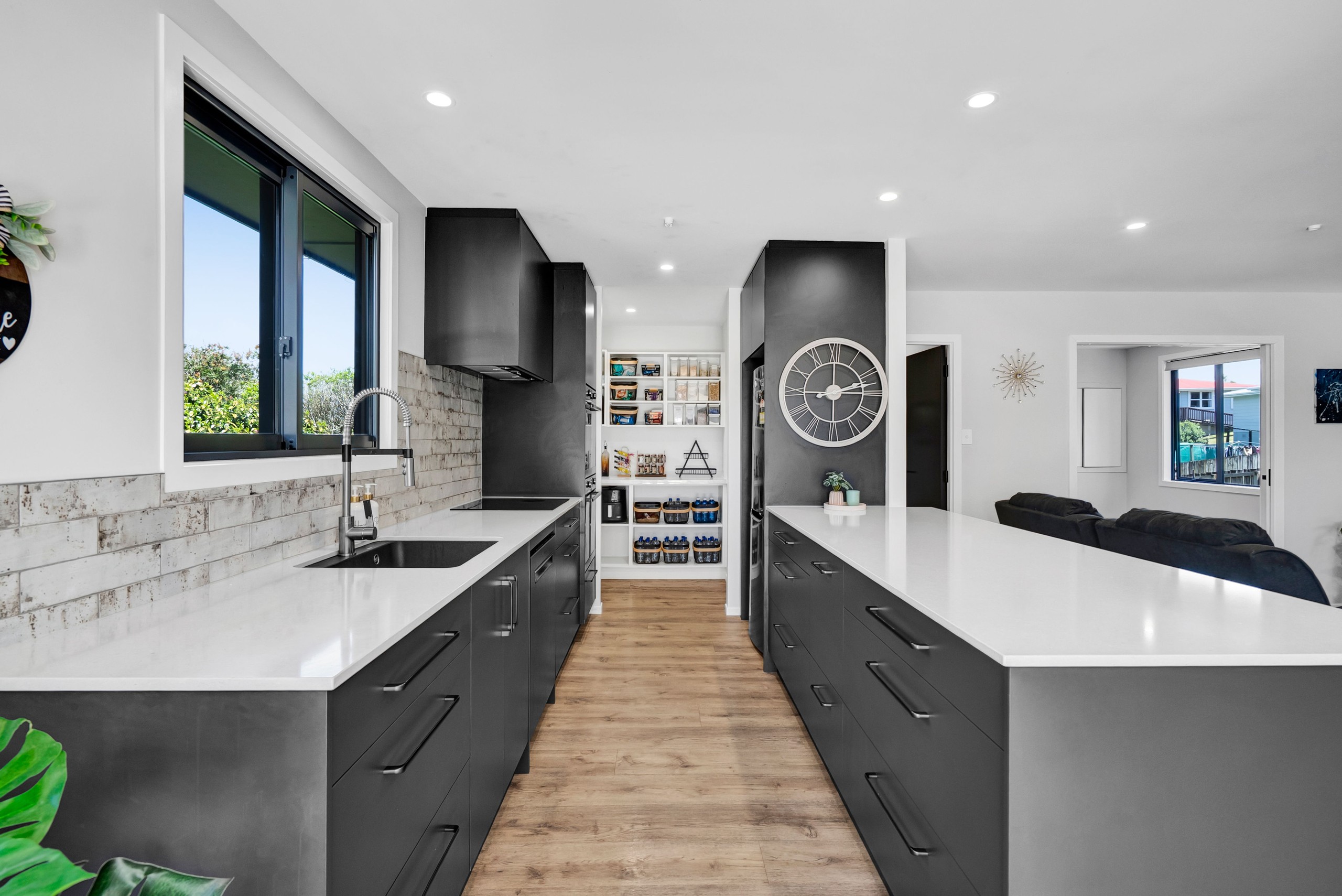Inspection and deadline sale details
- Sunday23November
- Deadline Sale19November
House for Sale in Blagdon
Modern Comfort Meets Classic Strength!
- 4 Beds
- 2 Baths
- 1 Car
This beautifully renovated family home seamlessly blends contemporary comfort with the solid construction of the 1970s. Perfectly positioned to capture all-day sun, it sits well back from the road, offering exceptional privacy and a peaceful setting surrounded by established trees and the soothing sounds of nature.
Upstairs, the home boasts a stylish, upgraded kitchen with stone benchtops, high-spec appliances, quality fittings, and a handy scullery. The light-filled, open-plan kitchen and dining area create a warm and inviting space for family living. This level also features three bedrooms, a central bathroom, and a heat pump to ensure year-round comfort.
Downstairs, you'll find a spacious master bedroom complete with an ensuite and walk-in wardrobe, alongside a convenient store room and laundry that opens directly to the outdoors via sliding doors. Internal access to the garage adds functionality and ease, complemented by additional off-street parking.
Additional highlights include a large north-facing deck, double glazing, an updated roof, and modernised interiors and bathrooms. The generous section offers plenty of space for outdoor activities, gardening, or simply relaxing in a tranquil environment.
Conveniently located close to shops, schools, Francis Douglas Memorial College, and Taranaki Base Hospital, this well-maintained home is ready for its new owners to move in and make it their own.
Don't miss this fantastic opportunity - contact Jijo today!
Set Date of Sale: Offers close noon 19 November 2025 (unless sold prior)
DOWNLOAD FILES: www.rwnewplymouth.co.nz/NWP30951 scroll down to bottom to see list of available documents.
*NOTE: Any technical info provided sourced from RPNZ, Property Guru and Council etc, are broad guides for general information only. We recommend you seek your own independent advice on everything material to your purchasing decision.
- Living Room
- Electric Hot Water
- Heat Pump
- Modern Kitchen
- Combined Dining/Kitchen
- Combined Bathroom/s
- Combined Lounge/Dining
- Electric Stove
- Excellent Interior Condition
- Single Garage
- Fully Fenced
- Color Steel Roof
- Excellent Exterior Condition
- Northerly Aspect
- Bush Views
- City Sewage
- Town Water
- Right of Way Frontage
- Below Ground
- Shops Nearby
- Public Transport Nearby
- In Street Gas
See all features
- Cooktop Oven
- Rangehood
- Curtains
- Blinds
- Light Fittings
- Garage Door Opener
- Heated Towel Rail
- Dishwasher
- TV Aerial
- Waste Disposal Unit
- Extractor Fan
See all chattels
NWP30951
120m²
989m² / 0.24 acres
1 garage space and 1 off street park
4
2
All information about the property has been provided to Ray White by third parties. Ray White has not verified the information and does not warrant its accuracy or completeness. Parties should make and rely on their own enquiries in relation to the property.
Documents
Attachments
Buyer Journey guide
Loan Market NZ Do you know your highest offer op 2 30 Jul 2021
OIA form February 2019
OIA info Right to buy in NZ
REA Residential Sale and Purchase Agreement Guide
35 G Clearmont Crescent NZ Titles LINZ Guaranteed Title Search RT TND 4 348
Clearmont Cres 35 G Operative District Plan
Clearmont Cres 35 G Schools
002 ECM 393491 v 1 Drainage Card 25483
003 ECM 9067161 v 1 BC 20 127606 Plans Additions and Alterations
004 ECM 421911 v 1 PER 06 79292 1976 New Dwelling Plans
005 ECM 421909 v 1 PER 06 79292 1976 New Dwelling with Basement Garage ; 1986 Garage
006 ECM 421910 v 1 PER 06 79292 1986 New Garage Plan
Aerial
BC 20 127606 CCC
COA 07 98479
Clearmont Cres 35 G Agency Agreement
Clearmont Cres 35 G Loan Market flyer
Agents
- Loading...
Loan Market
Loan Market mortgage brokers aren’t owned by a bank, they work for you. With access to over 20 lenders they’ll work with you to find a competitive loan to suit your needs.
