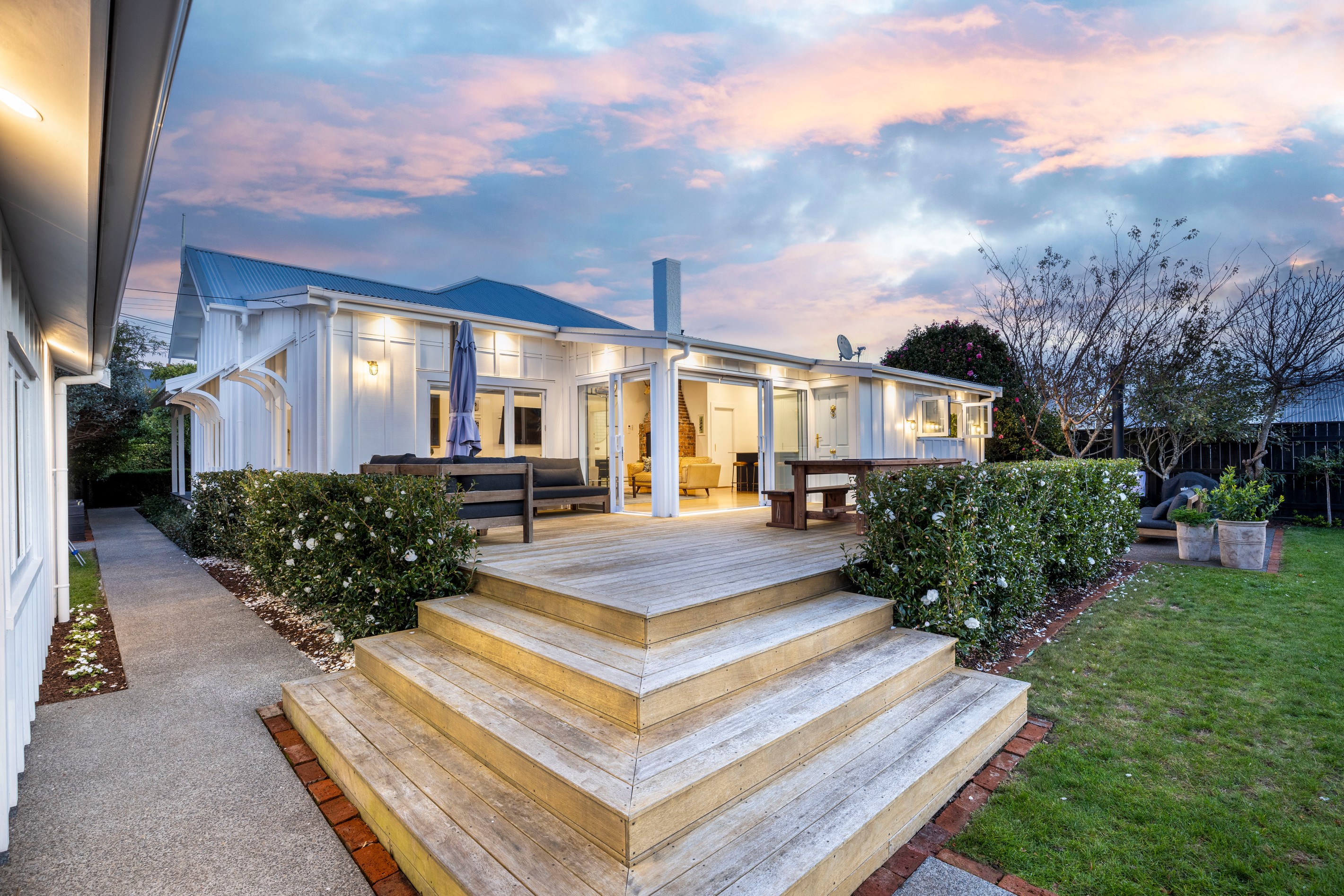Sold By
- Loading...
- Photos
- 3D Tour
- Description
House in Westown
Where Timeless Elegance Meets Contemporary Luxury
- 3 Beds
- 2 Baths
- 3 Cars
Behind its classic villa facade, this extraordinary 1917 residence unfolds into a masterpiece of modern living-thoughtfully curated, meticulously restored, and undeniably captivating. Rarely do homes of this calibre become available, where every detail whispers quality and every space invites you to live beautifully. Positioned just minutes from the CBD, hospital, schools, Westown shops, and parks, it offers the ultimate convenience for families.
Step inside to discover a home where sophistication and comfort meet. At its heart is a stunning kitchen, complete with high-end appliances and extra large kitchen island. The pressed metal tin splashback creates a bold yet subtle style statement, and a cavity-sliding door leads seamlessly to a well-appointed laundry/scullery.
Soaring high-stud ceilings and a bespoke metal-framed doorway flood the expansive hallway with natural light, while generous living spaces flow seamlessly to a sun-soaked Kwila deck and landscaped, fully fenced gardens-perfect for alfresco dining or watching children and pets play in safety and privacy.
The master suite is a luxurious spacious private haven, complete with a walk-through wardrobe, ensuite with dual showers, and a secondary wardrobe space. Two additional king-sized bedrooms are serviced by a large family bathroom, with a stunning wet area featuring a freestanding stone bath and walk-in shower. A fourth flexible space, bathed in morning light, offers the perfect setting for a media room/second lounge, home office, or additional bedroom.
Every detail has been thoughtfully curated and impeccably executed. From Tom Dixon and French/Scandinavian-inspired lighting to brushed brass Plumbline tapware, Australian pressed metal panelling, porcelain butler's sinks, stone basins, and radiator central heating via a Baxi hot water system-no expense has been spared. The home has updated wiring, plumbing, and roofing delivering complete peace of mind.
Outdoors, the front sun filled deck and patio is complete with a Metro woodfire/pizza fireplace. Formal gardens include camellia, gardenia and daphne plantings, as well as plenty of grass for the kids/pets. The allure continues with established fruit trees including avocado, apple, apricot, feijoa, pear, plum, quince, and new citrus plantings. Raised vegetable gardens and a sun-drenched orchard offer a gardener's paradise, all within a secure, fully fenced section.
To top it all off, the recently built 13m x 7.5m triple-car garage with a built-in garden shed enhances the appeal, and hard to find so close to the CBD.
A rare offering. A timeless treasure. An exceptional opportunity-where heritage elegance meets modern sophistication. This remarkable home is a seamless blend of past and present, awaiting its next discerning owner to continue its story.
DOWNLOAD FILES: www.rwnewplymouth.co.nz/NWP30881 scroll down to bottom to see list of available documents.
*NOTE: Any technical info provided sourced from RPNZ, Property Guru and Council etc, are broad guides for general information only. We recommend you seek your own independent advice on everything material to your purchasing decision.
- Dining Room
- Living Rooms
- Gas Hot Water
- Modern Kitchen
- Open Plan Dining
- Combined Bathroom/s
- Ensuite
- Combined Lounge/Dining
- Reticulated Gas Stove
- Very Good Interior Condition
- Off Street Parking
- 2+ Car Garage
- Fully Fenced
- Long Run Roof
- Iron Roof
- Good Exterior Condition
- Northerly Aspect
- Urban Views
- City Sewage
- Town Water
- Street Frontage
- Level With Road
- In Street Gas
- Public Transport Nearby
- Shops Nearby
See all features
- Dishwasher
- Fixed Floor Coverings
- Extractor Fan
- Waste Disposal Unit
- Garage Door Opener
- Light Fittings
- Stove
- Rangehood
- Blinds
- Curtains
See all chattels
NWP30881
184m²
851m² / 0.21 acres
3 garage spaces
1
3
2
